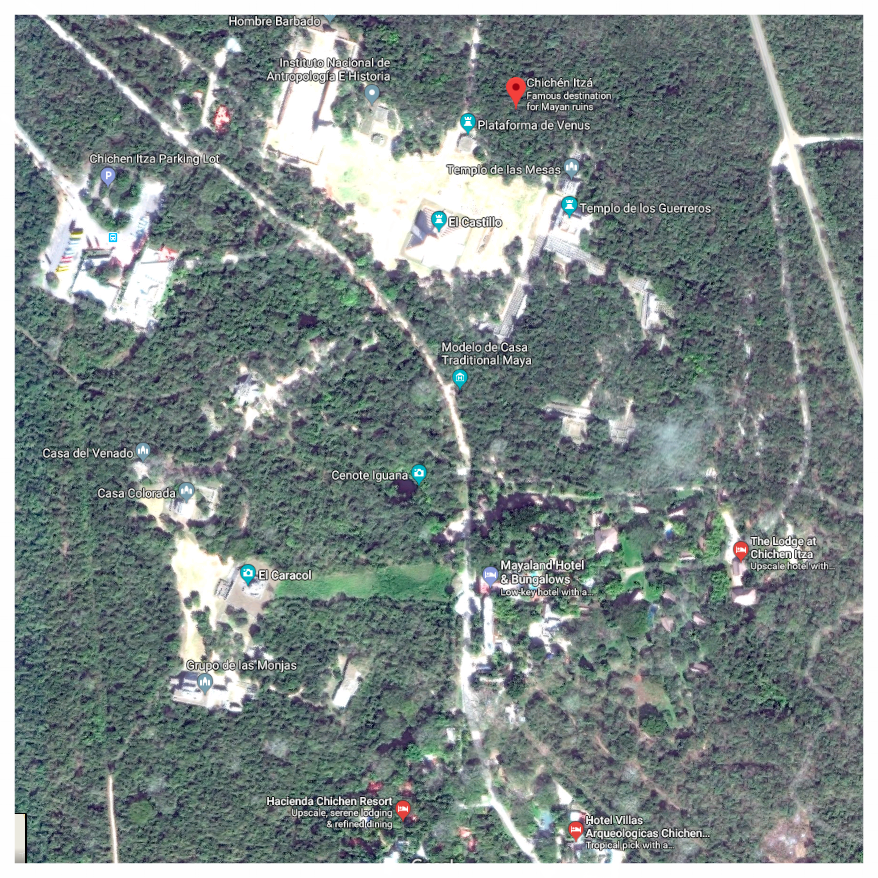Ancient Chinese Courtyard
TThis is a floorplan, side elevation, and front elevation of a Courtyard Family Unit I created in 3-days. It was based off of ancient Chinese architecture focusing on the connection between interior and exterior spaces, curved eaves, and brightly colored timber.
The floorplan was created for a wealthy or high-class family and two middle-class families. The 7 small statues on the tops of the golden-roofed house are signify that the family living there is significant. There is a courtyard outside in the center and directly off of it is the kitchen and dining area.
REFERENCES
Here were a few of my references I used while researching and a very helpful website explaining the architecture of ancient Chinese houses:













